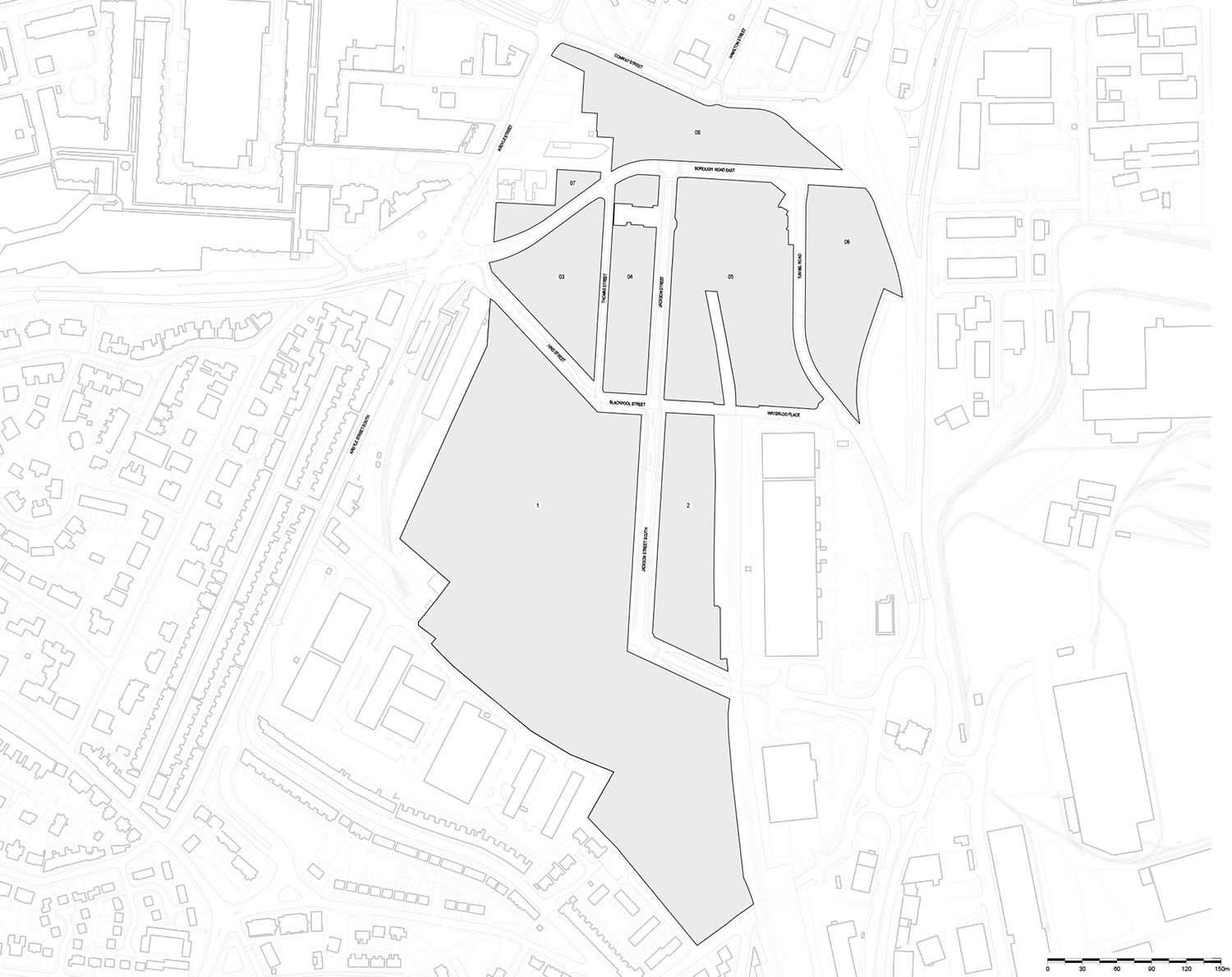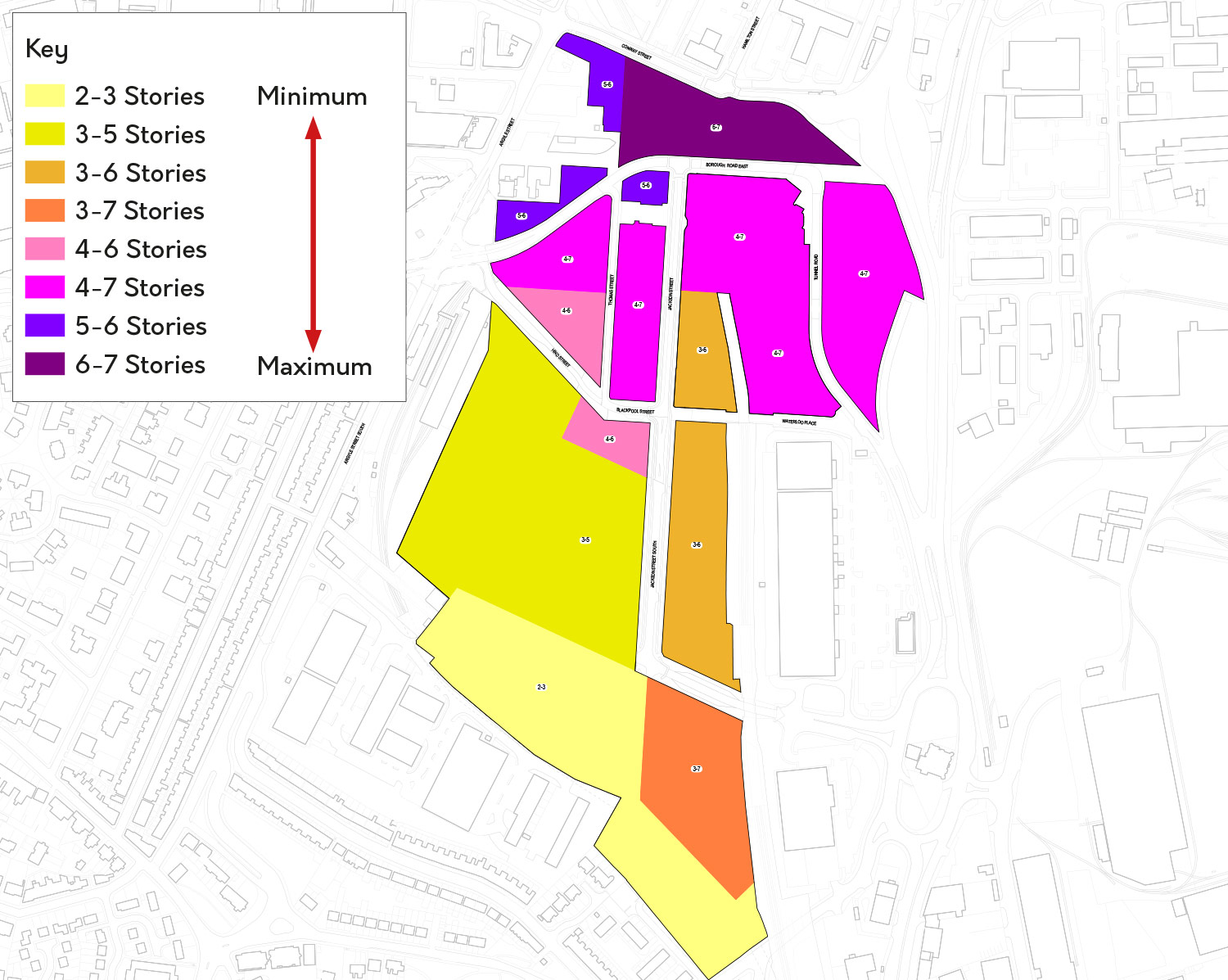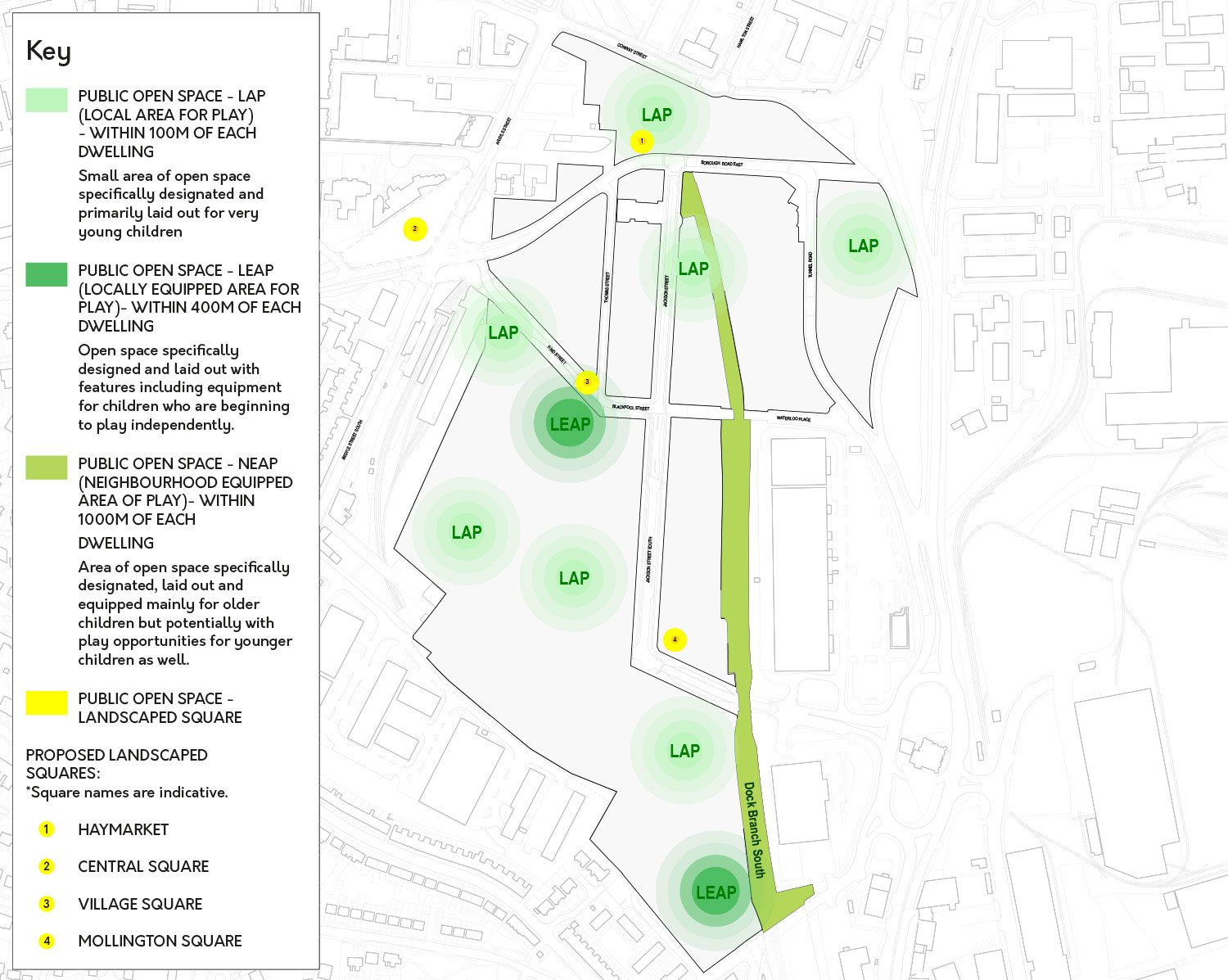The Planning Application
The planning application will be seeking outline planning permission to establish the principles of the development and the key parameters such as the maximum number of new homes, commercial and other non-residential uses and maximum floorspace limits, maximum development heights and the extent of open space and public realm. The parameters are important because they set out the ‘framework’ that future detailed design of buildings and new open space will need to adhere to. When future reserved matters applications are prepared, there will be further opportunities for public consultation. The parameters are illustrated by the following parameter plans.
Uses & Horizontal Limits of Deviation

| PLOTS | USE CLASSIFICATION | AREA (M2) (Maximum non-residential floorspace) |
| PLOT 1 | Residential, Residential Institution, Retail/Shops, Food & Beverage, Workspace, Sui Generis (public house, wine bar, or drinking establishment without/with expanded food provision & car parking) | 1,525m² |
| C3, C2, E(a), E(b), E(g), Sui Generis | ||
| PLOT 2 | Residential, Retail/Shops, Sui Generis (Utility Infrastructure and Car Parking) | 5,000m² |
| C3, E(a), Sui Generis | ||
| PLOT 3 | Residential, Indoor Sport & Recreation, Medical Services, Retail/Shops | 1,275m² |
| C3, E(d), E(e) | ||
| PLOT 4 | Retail/Shops, Medical Services, Workspace, Community Uses, Sui Generis (public house, wine bar, or drinking establishment without/with expanded food provision) | 3,525m² |
| E(a), E(e), E(g), F2(b), Sui Generis | ||
| PLOT 5 | Residential, Non-Residential Creche, Day Centre or Nursery, Workspace, Primary School, Hotel, Sui Generis (Mobility Hub to include car hire, cycle hire, EV charging hub, car club, vehicle repair and ancillary offices), Sui Generis (Car Park), Sui Generis (Co-Living/Student Residential) | 21,525m² |
| C3, E(f), E(g), F1(a), C1, Sui Generis | ||
| PLOT 6 | Residential, Retail/Shops, Food & Beverage, Sui Generis (public house, wine bar, or drinking establishment without/with expanded food provision) | 650m² |
| C3, E(a), E(b), Sui Generis | ||
| PLOT 7 | Workspace, Food and Beverage, Sui Generis (Public House, Wine Bar, or Drinking Establishment without/with expanded food provision) | 6,825m² |
| E(b), E(g), Sui Generis | ||
| PLOT 8 | Residential, Hotel, Food and Beverage, Workspace, Sui Generis (Co-Living/Student Residential, Public House, Wine Bar, or Drinking Establishment without/with expanded food provision) | 16,875m² |
| C3, C1, E(b), E(g), Sui Generis |
Vertical Limits of Deviation

Public Open Spaces

Detailed planning permission will be sought for Mollington Way Active Travel route, Dock Branch South, site remediation works to clean up the site for redevelopment and removal of the Borough Road (A5227) and Queensway Tunnel flyovers.
The hybrid (outline and detailed elements) planning application is targeted for submission to Wirral Council as Local Planning Authority in Summer 2023.