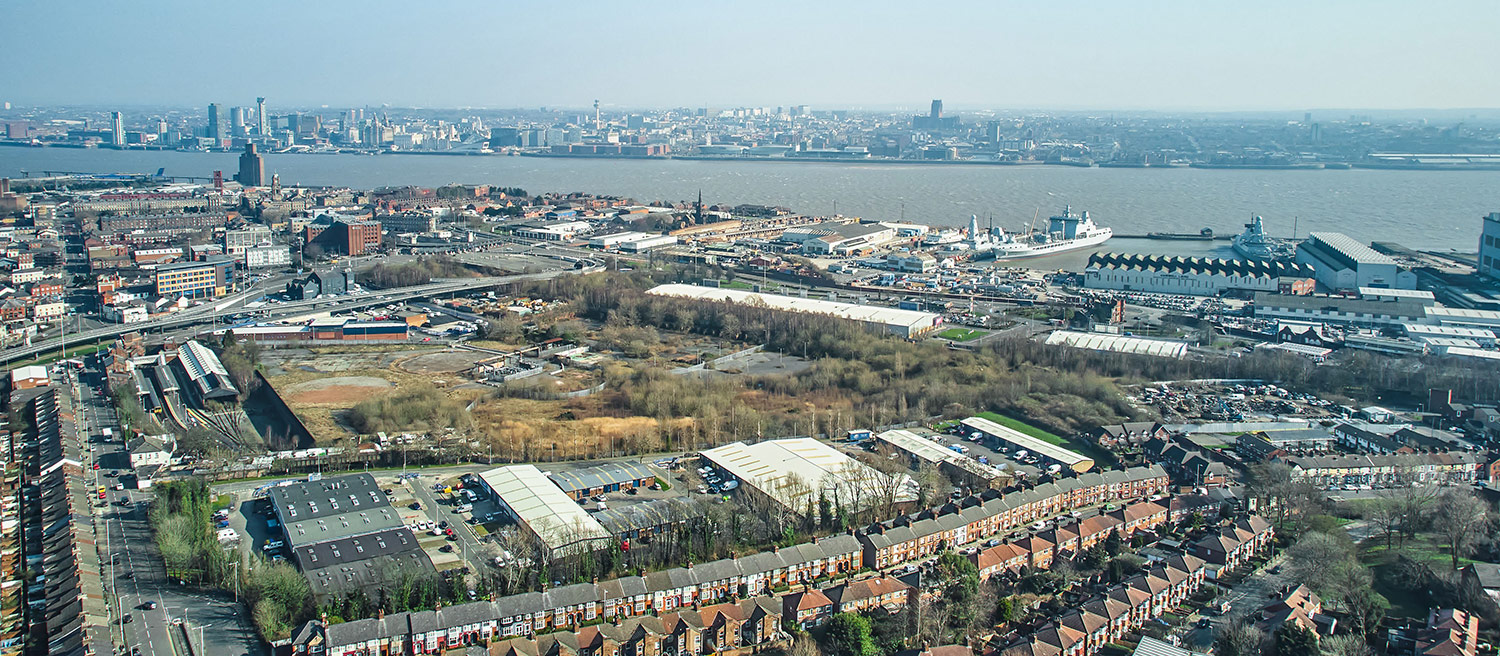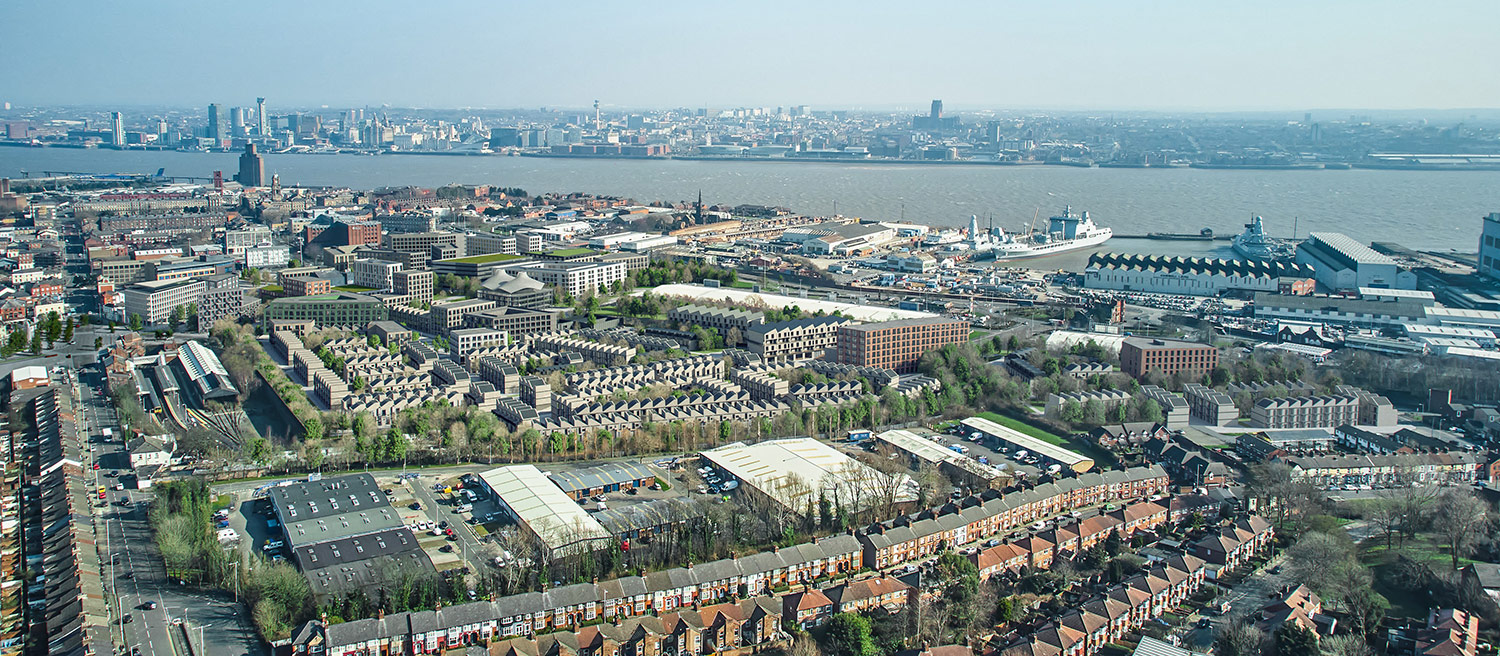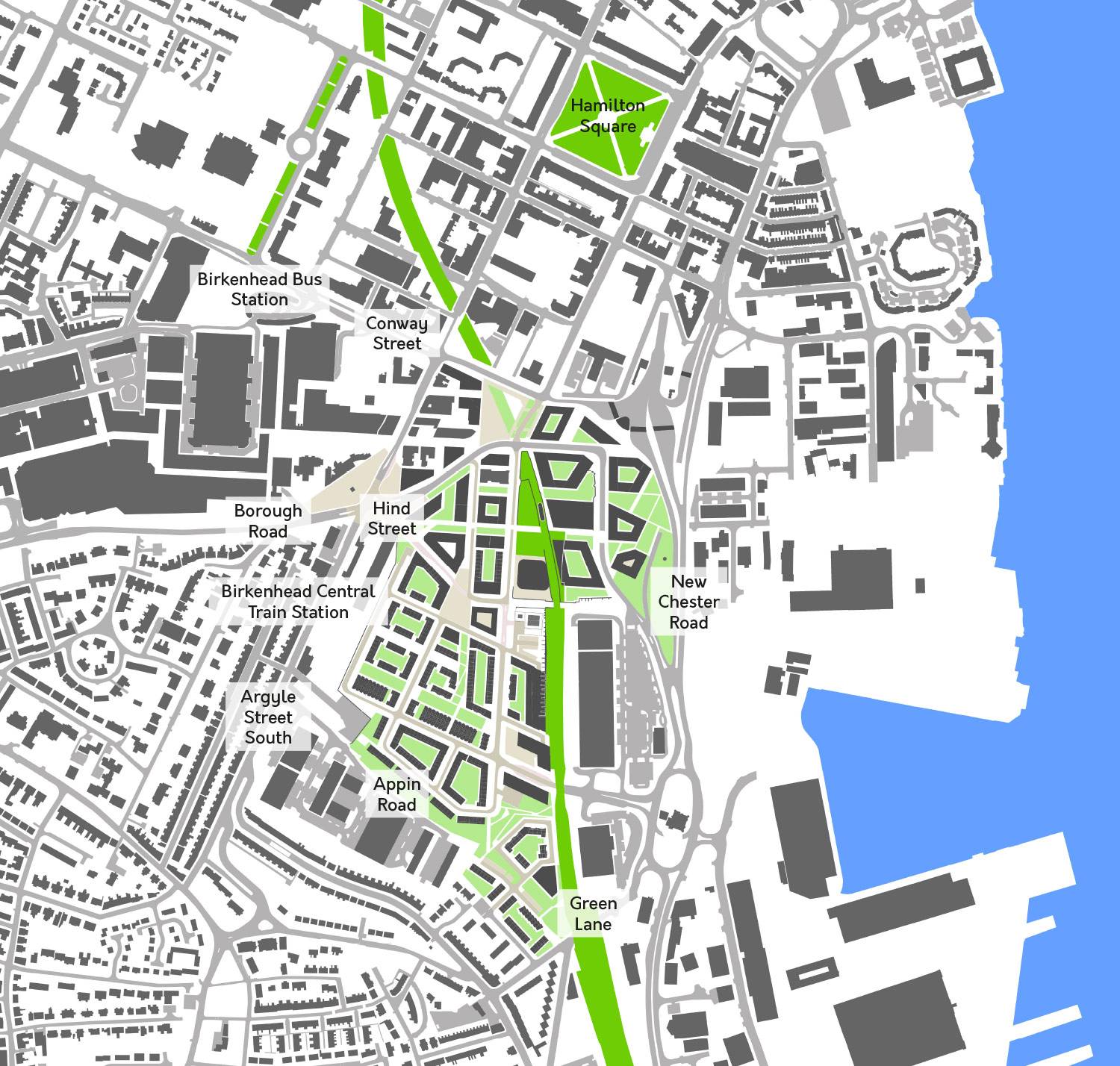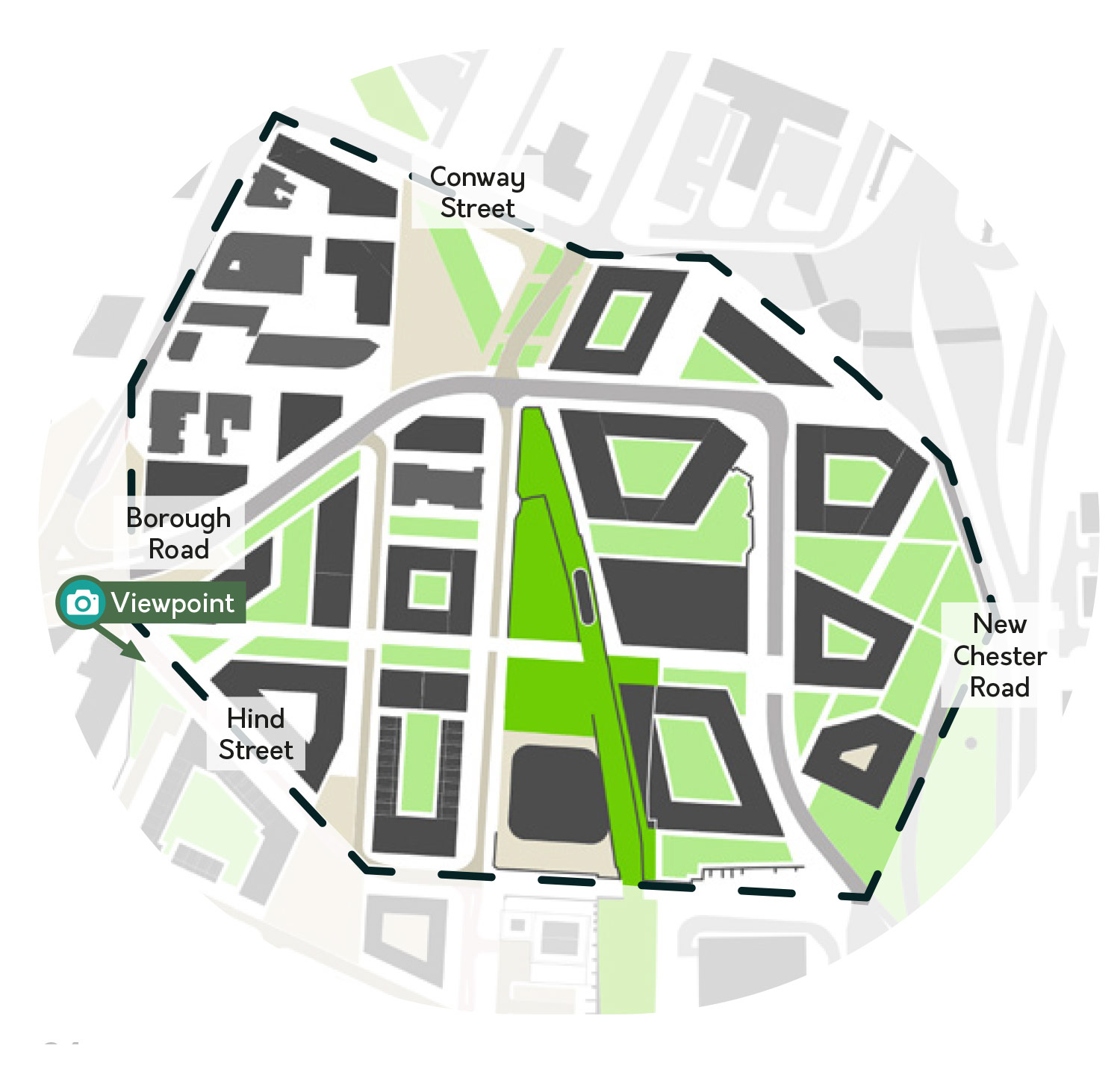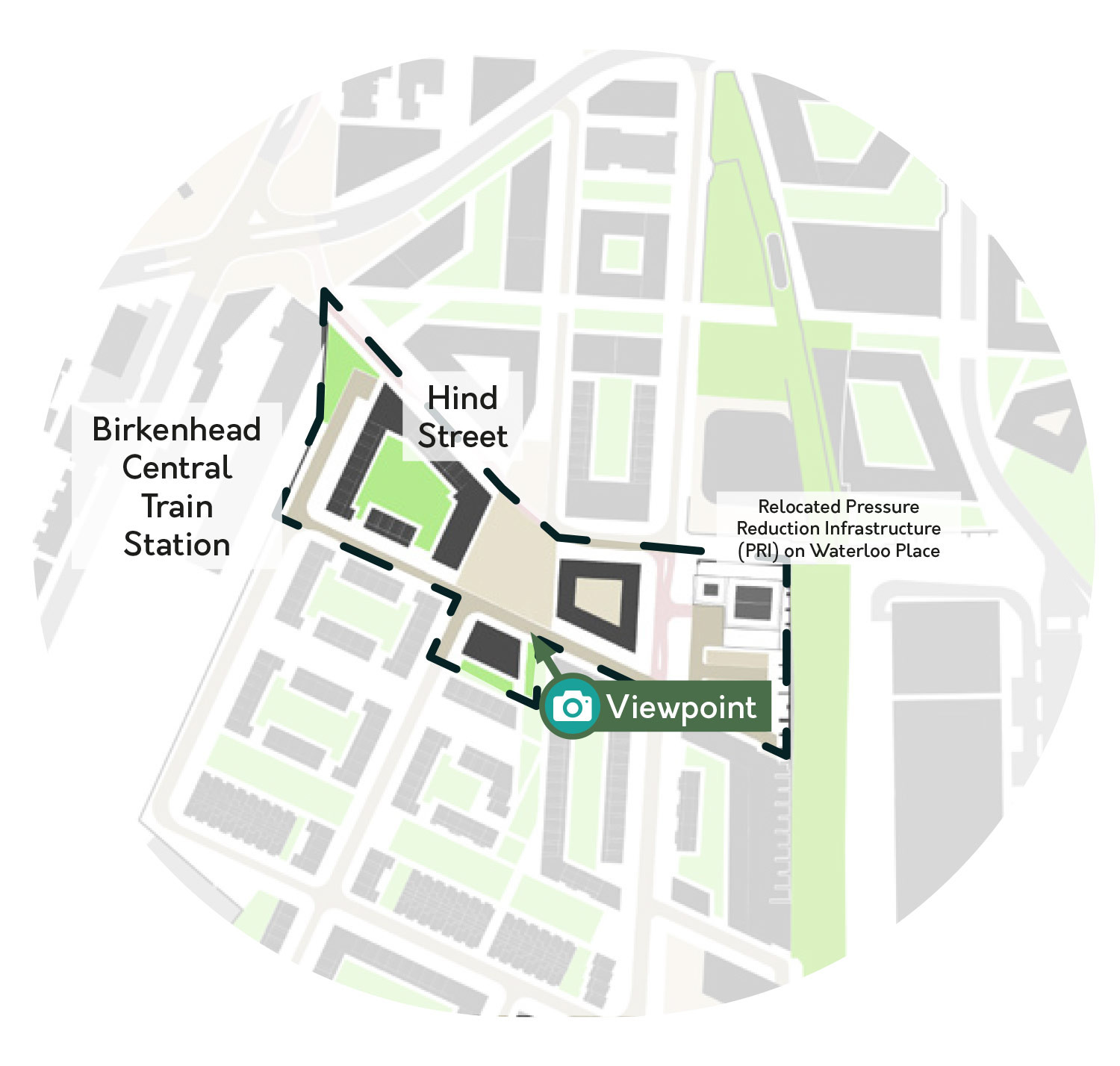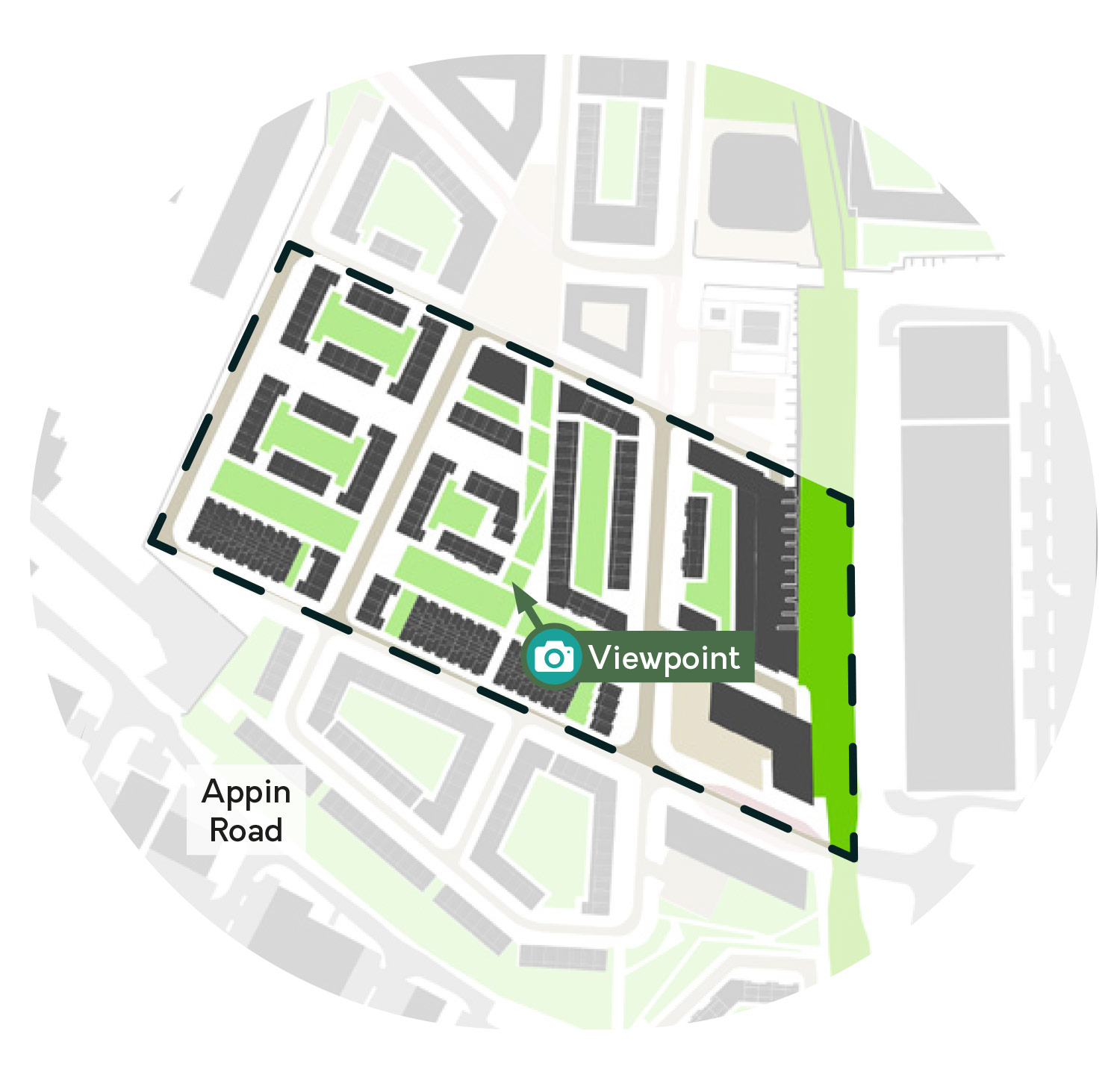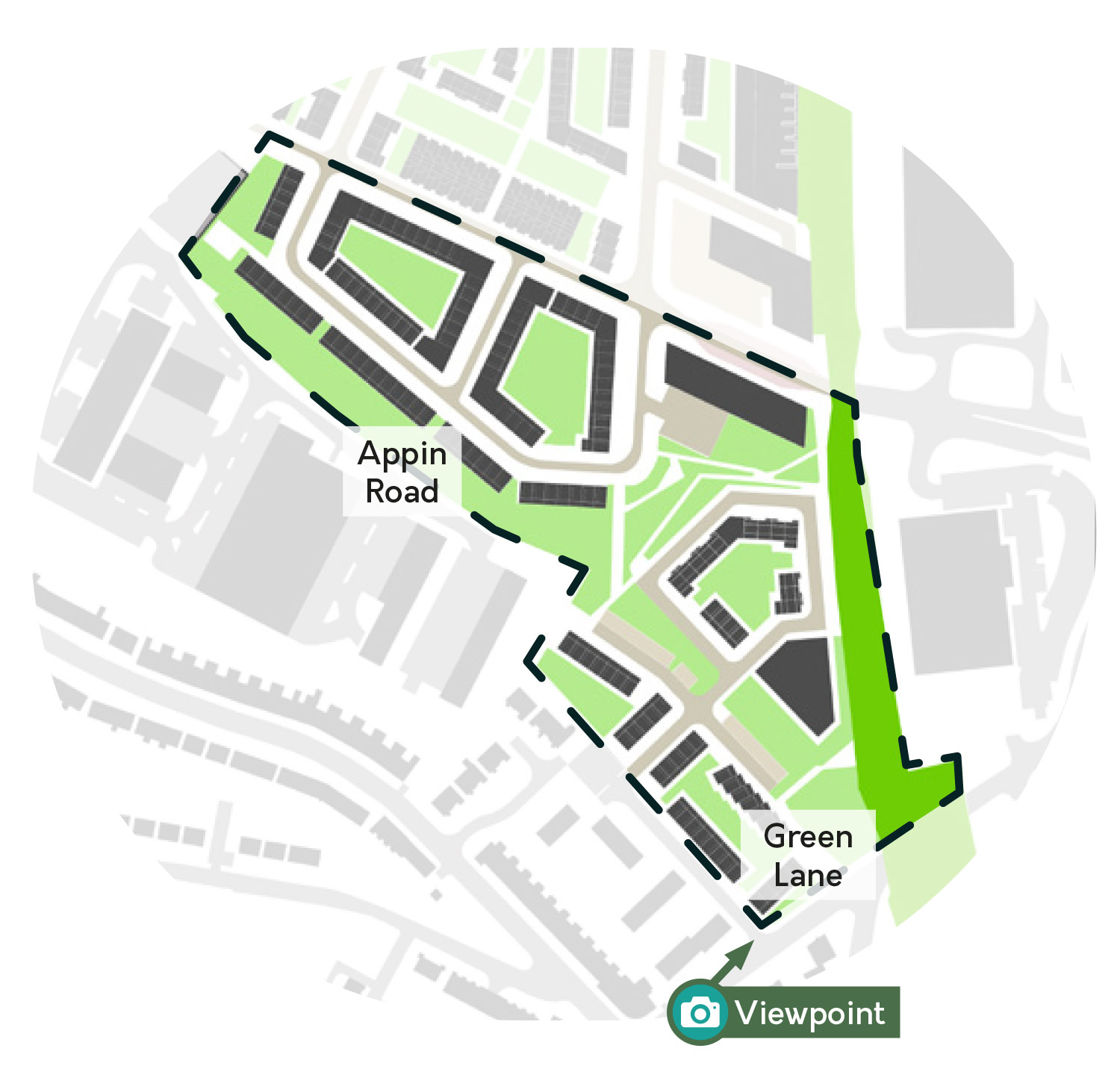Illustrative Masterplan
 Select a camera to open a visual.
Select a camera to open a visual.
Borough North
The character of this area is mostly mixed use development, with both commercial and town centre living. This area could include up to 20 high density houses between 2-3 storeys in height and 925 units within multiple apartments between 4-7 stories with ground floor commercial uses such as shops, restaurants or leisure and bars.
Other proposed uses and key spaces for this area include:
- A new primary school fronting onto Dock Branch South
- Hotel
- Work place
- Co-Living / Student Residential
- Health & fitness uses
- Community uses
- Nursery uses
- Birkenhead Car & Van Hire
- New Haymarket Public Space
- New Central Sqaure
- Dock Branch South Linear Park
Borough Central
South of Hind Street is split into three character areas:
Around 25 houses between 2-3 storeys in height and 75 units within multiple low to medium rise apartments buildings varying between 4-5 storeys in height are proposed.It is proposed that some apartments will have commercial ground floor uses, for example around the Village Square, such as shops, restaurants and bars.
Other key uses and spaces in this area include:
- Dock Branch South
- Village Square
- Waterloo Place
- New Pressure Reduction Infrastructure (replacing existing gasworks on the site)
- New Primary Substation & Pumping Station
Borough South
Mollington Vale
Around 160 houses and 80 units with multiple mid rise maisonette blocks between 4-5 storeys in height. Mostly residential development in this area with other key spaces including:
- Dock Branch South
- Mollington Place
- Play Space
Borough South
Mollington Green
Around 175 high density houses between 2-3 storeys in height and 140 units within multiple medium rise apartments, varying between 6-7 storeys in height. Mostly residential here with other key spaces including:
- Dock Branch South
- Argyle Place
- Green Lane
- Play Space
Argyle Street
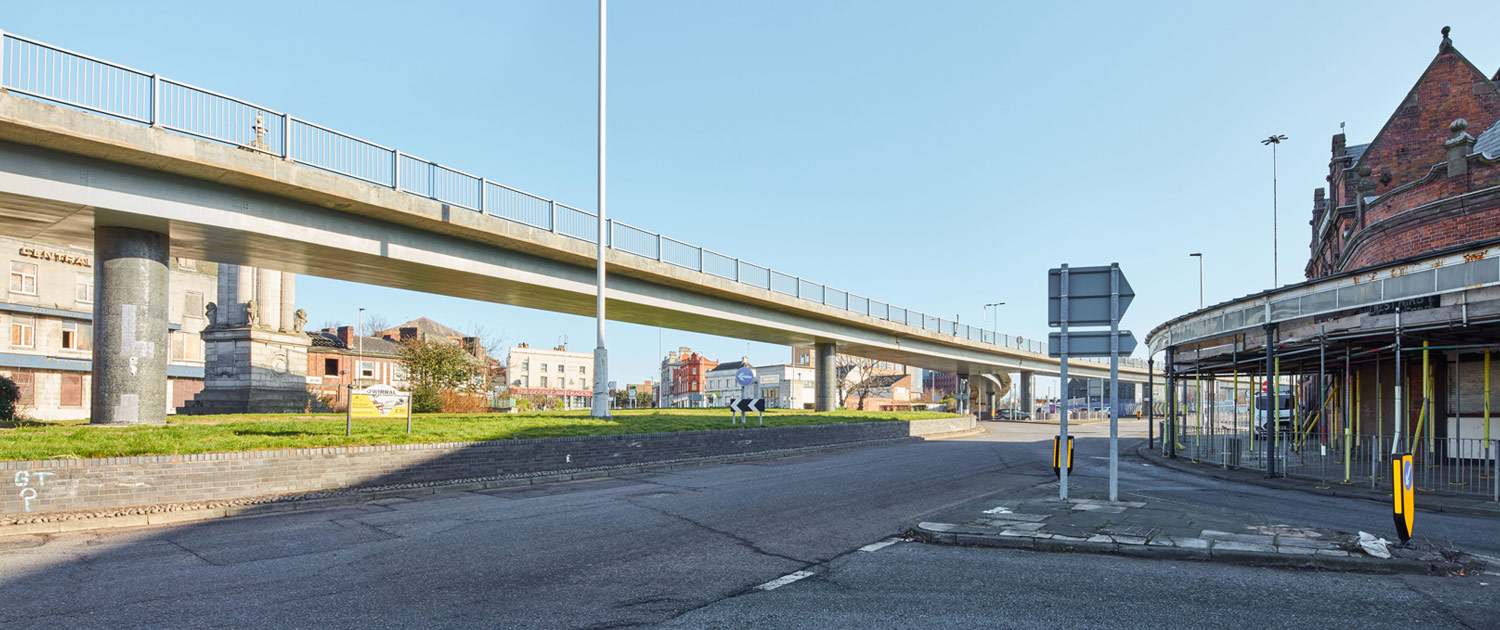
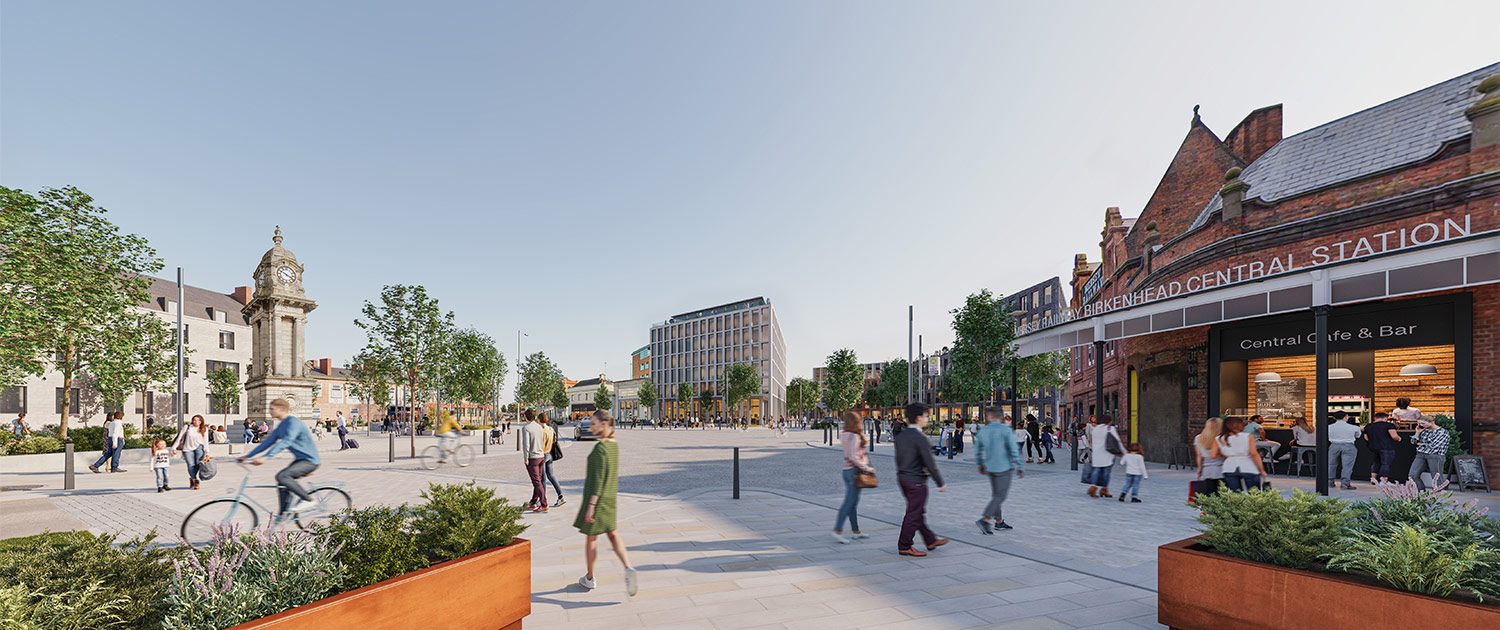
Village Square
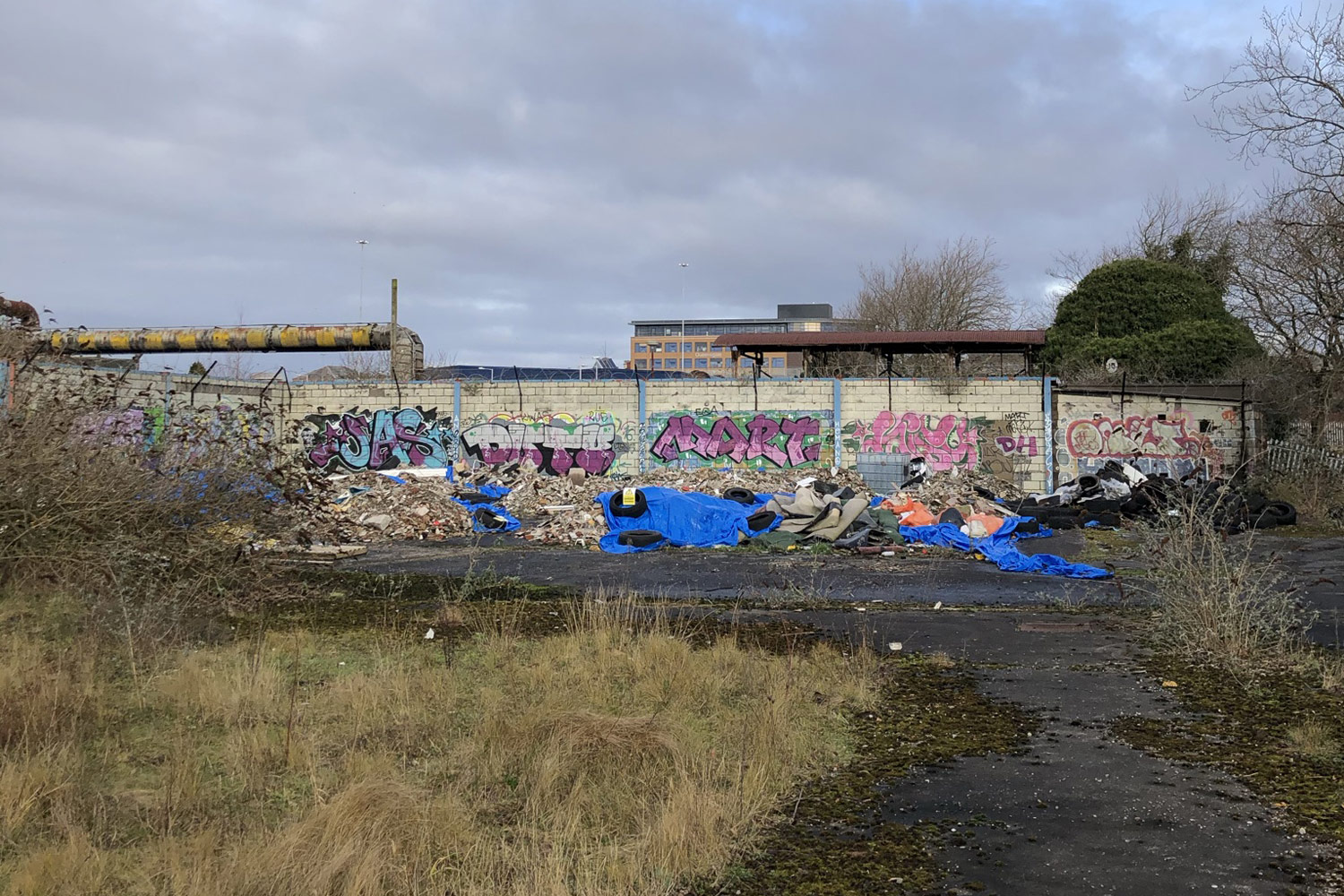
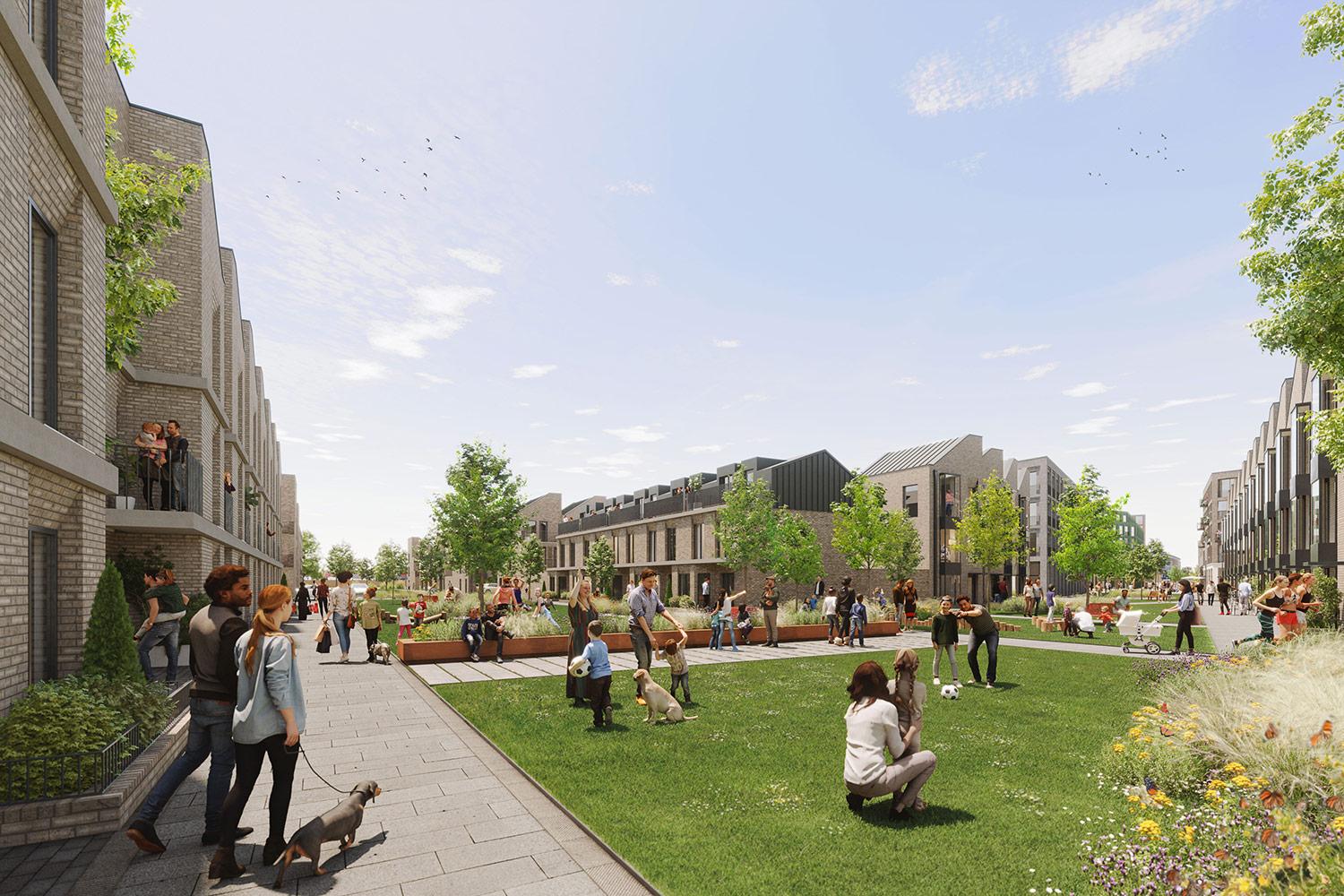
Green Lane
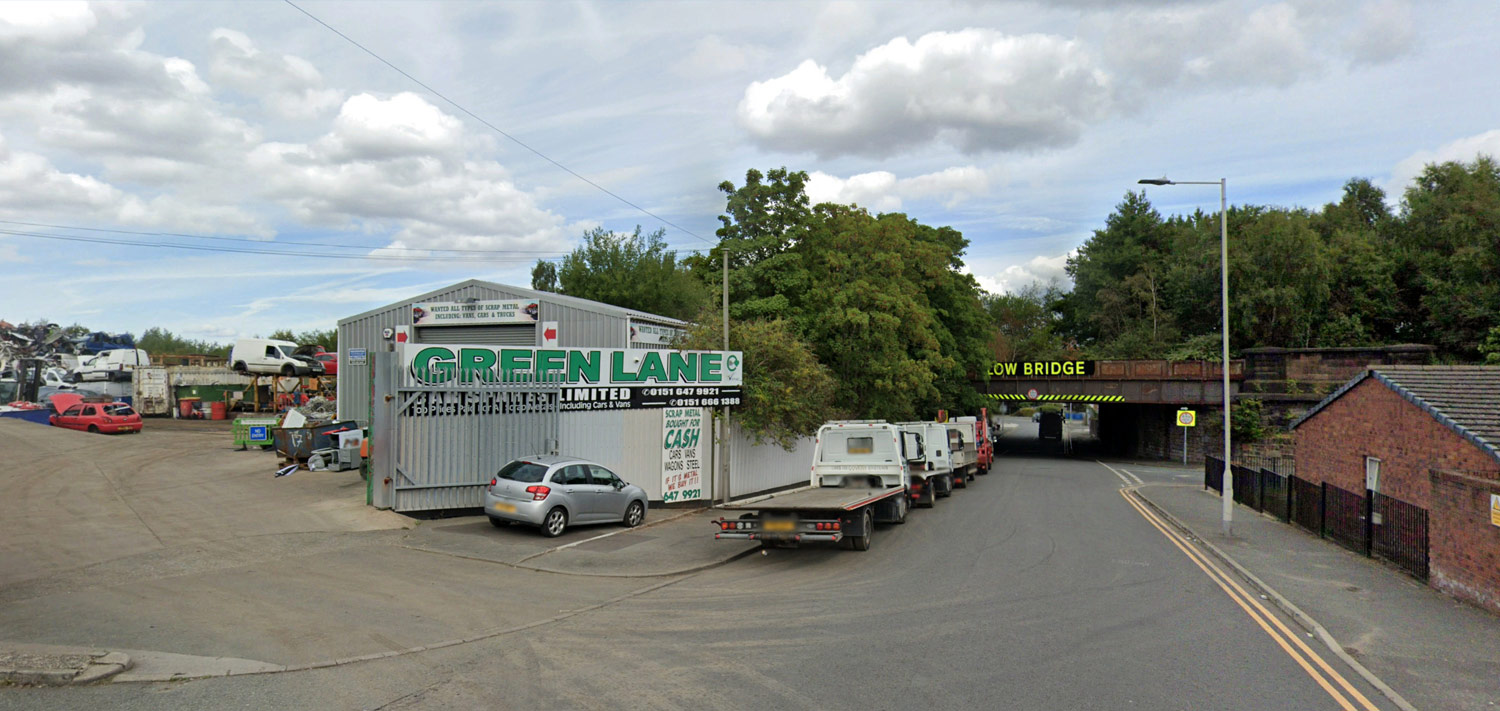
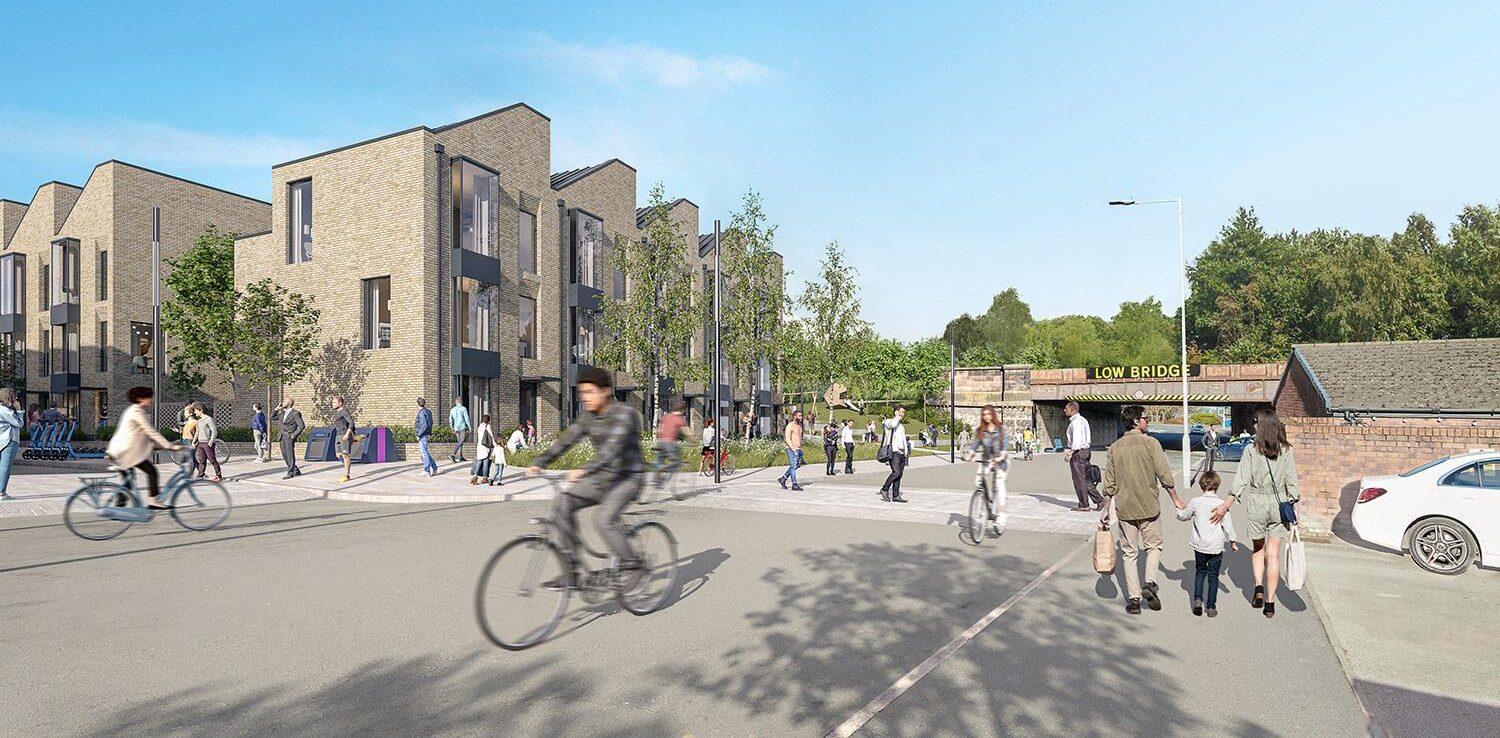
Borough Central
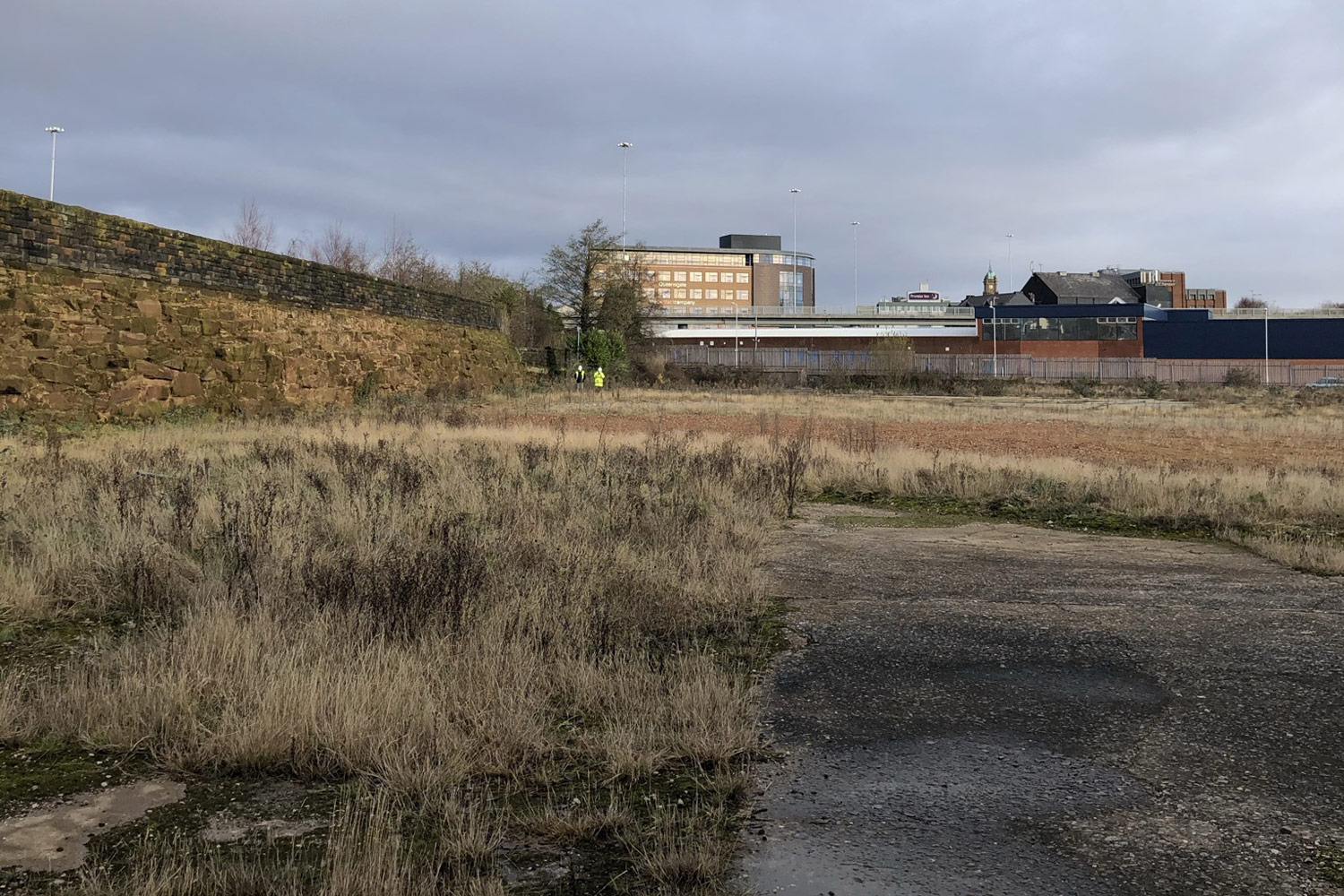
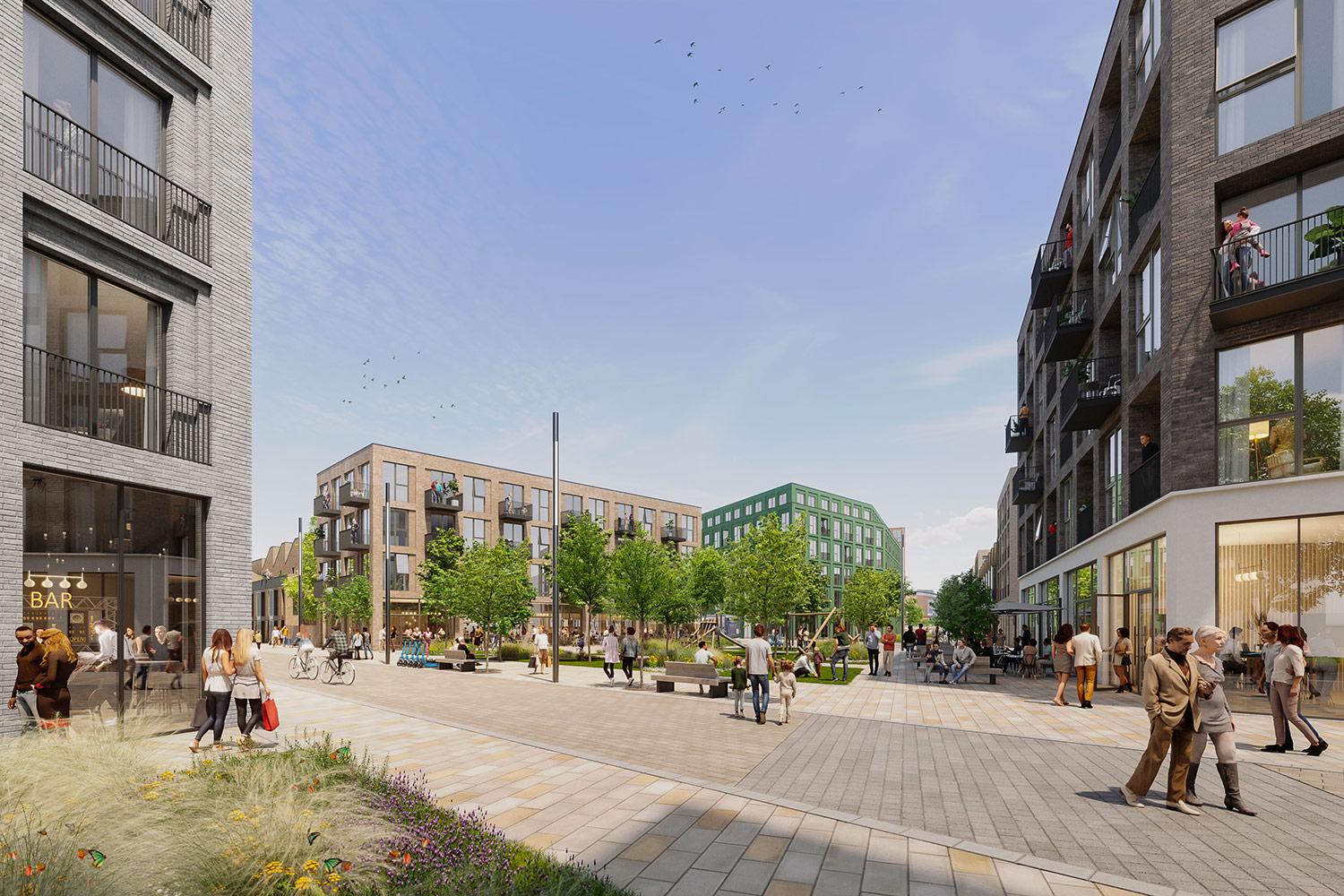
Illustrative Masterplan – Aerial View
